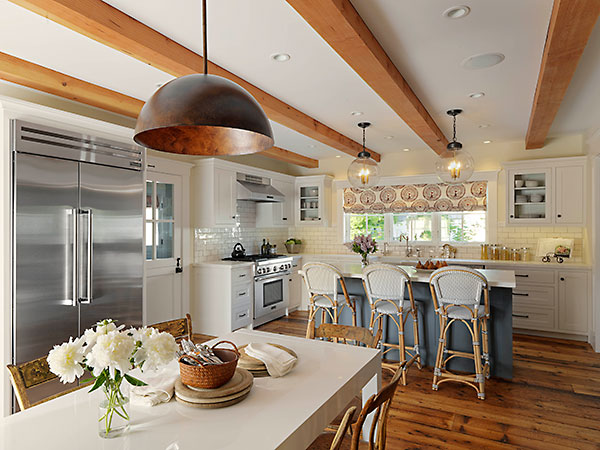 Our goals for this project included opening up the floor plan, adding space in the kitchen/dining area, adding a master bedroom/bath, creating better access from the main entry, better access to the back yard, upgrading the thermal values of walls and roof and upgrading the mechanical systems. READ Chris Conner’s detailed description of the project by CLICKING here. Conner & Buck is proud to have received Fine Homebuilding's Read the full article published in Fine Homebuilding HOUSES issue by CLICKING here. We’d like to thank the talented Conner & Buck crew and office staff, designers Stuart Hamilton and Annette Tatum, and all the skilled subcontractors who worked together to make this project a success. The craftsmanship and collaboration were extraordinary. A full list of these talented subcontractors is in the "detailed description" PDF linked above. |
Architectural Design by Conner & Buck and Stuart Hamilton Interior Design by Annette Tatum Photography by Susan Teare |

