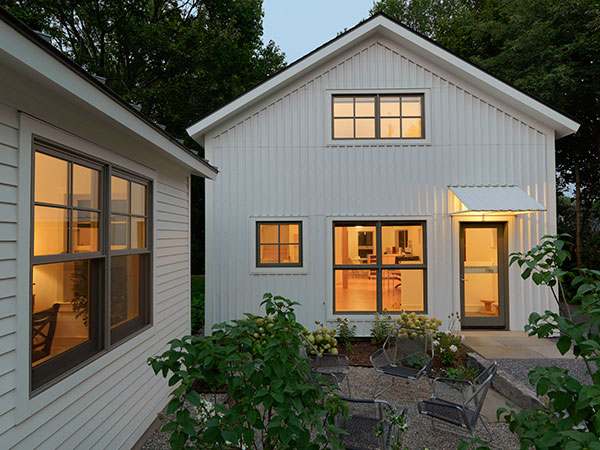High Performance Office Project
This project was actually two distinct jobs rolled into one.
The front (street-side) building was 1840’s vintage and the back was 1980’s. Each one had its distinct challenges with the ultimate goal of renovating both buildings and bringing the building shells to a higher thermal standard.
Front Building (future office spaces):
The front building posed significant challenges since its construction was less than ideal for what we wanted to do with it. There was the main building plus a 1940’s era addition which was quickly removed. What we were facing now was a very unusually constructed mess. We’ve been at this trade for roughly 30 years and this was a new one for all of us. The walls were solid, horizontally stacked 2x4’s with each course nailed into the previous course. With this type of assembly there is, of course, little to no structural integrity other than vertical loading onto the wall. The fact that the building remained intact after all these years is a testament to the notion that we do tend to overbuild a bit these days. That being said, all existing walls were not even close to being plumb, level, square or flat. We all had a good couple of days head-scratching together with David Pill, Claire Gear and the engineers. The confab of head-scratching produced a game plan that Peter, Jim, Shawn & Ben executed by first raising the building and shimming to very close to level at all sills and then placing vertical strong-backs at regular intervals on each wall. We drew them in with hand winches and then glued sheathing once flat. We gave up on plumb and square for the most part. Once we had this system down, we had flat surfaces to apply our insulation against. We applied two layers of polyiso insulation foam to this surface and then sheathed again over this with 5/8” Zip wall. The Zip sheathing gives us a surface to focus our air-sealing with tape and caulking as well as providing a water resistant barrier. In this case, David preferred that we tape the foam layer as well. If nothing else, both buildings are super-tight. We added 2x4 walls to the inside to help with the roof load and allow us additional space for insulation. We applied sprayed-in-place fiberglass to this cavity. Wall R-value R-30, R-38. All foam seams were taped, all Zip wall seams were taped.
The roof received the same two layers of poly iso, taped seams, plus Zip sheathing. The rafter bays were filled with spray foam to 7”. Roof R- value R-70.
We applied 4” spray foam in the basement on existing stone walls over a drainage matt vapor barrier.
We then added a small addition to this structure and insulated to R-40, R-78.
Both sections of this building were clad with Hardi clapboard siding, Marvin Windows and Simpson doors. We used the Lunos point source system for HRV air exchange. The existing boiler provides hydronic heat and Daiken SkyAir ducted heat pumps provide an additional heating option plus cooling.
Back Building (Pillmaharam Studio):
The existing framing was 2x6 walls and 2x10 rafters. We started with the same two layers of 2” polyiso plus 5/8” Zip over this surface. The wall cavity was filled with sprayed fiberglass (Spider). We chose not to re-roof this structure and instead add 2” of poly iso on the underside of the rafters along with dense pack cellulose in the rafter bay. Strapping applied to the foam board. Walls R-47 Roof R-46.
This space is heated and cooled with a single Daiken mini-split heat pump. HRV air exchange via Lunos.
Siding accomplished with MBCI steel panels. We used Loewen windows and doors on this building.
There is a car-charging station that accommodates both the architect’s electric cars.
Thanks to all of our crew and subs involved in this project. We learned a lot in the process and also developed some new methods that we carry along with us. Congrats to David and Claire for envisioning a beautiful and thoughtful project.
Want more? You can view the full project description, goals and plans in this PDF »



